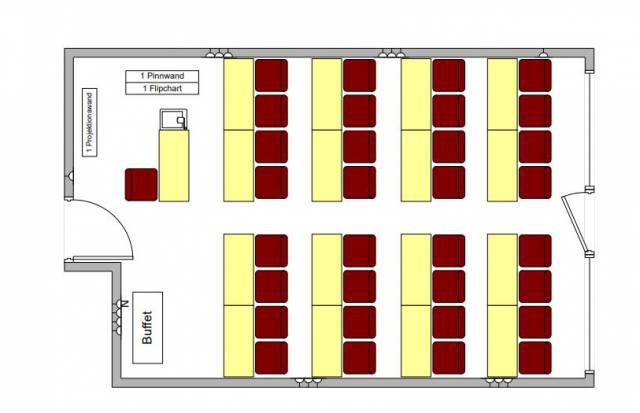Room no. 16
- 46m2
- 10 to 48 guests
Seating capacity
|
Conference |
32 persons |
|
Theater |
48 persons |
|
"U"-shape |
22 persons |
Map

Configuration rooms
| Area | 46 qm |
|---|---|
|
Size l x w x h |
8,5 m x 5,4 m x 2,4 m |
|
Daylight |
yes |
|
Darkening |
100% |
|
Terrace |
yes |
|
Airconditioning |
no |
|
Walls pinnable |
yes |
|
Dimmable lighting |
no |
|
Standard equipment |
Flipchart 0,7 x 0,90 m |
|
Projection screen w x h |
2,2 m x 2 m |
